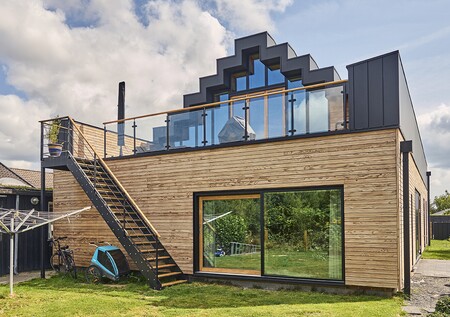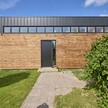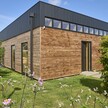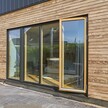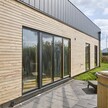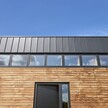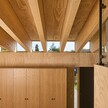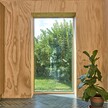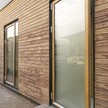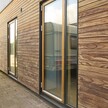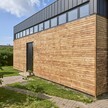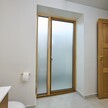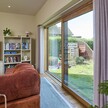Maj and Thomas signed up for the Danish TV show Mesterlige Ombygninger – see the result and read their story below.
Fotographer: Erik Brahl
Read the interview with homeowners Maj and Thomas
Why did you choose to sign up for Mesterlige Ombygninger?
We had bought an older villa from 1979 and were considering renovating the house. We wanted to make the most of the view of Fælleden, so we saw it as a truly unique opportunity to work with such a visionary architect as David Zahle – especially since he normally doesn’t design private homes. We hoped his imaginative mind could bring something completely new and bold to the project – something we would never have imagined ourselves. His way of thinking about nature and light, and his eye for Fælleden, was a huge inspiration and a major reason why we signed up for Mesterlige Ombygninger.
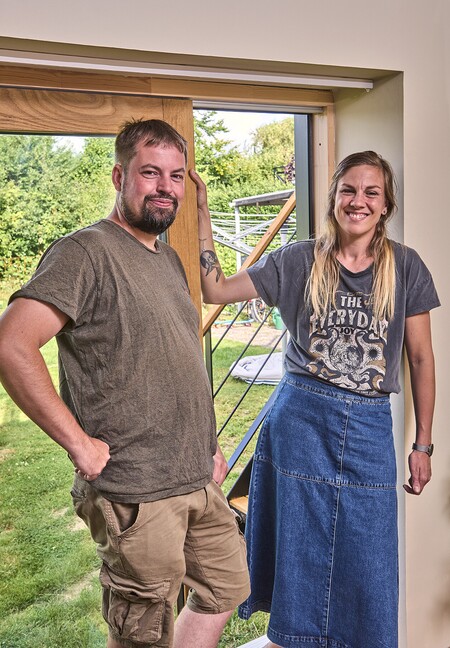
What were your thoughts regarding the choice of windows and doors?
The windows were a central part of the project – not only because we built the house to embrace the view and connection to Fælleden, but also because the evening sun requires modern solutions like solar film and heat protection. It was therefore crucial to find a partner who could deliver both aesthetics and functionality.
How did the collaboration with KRONE work?
We contacted KRONE early in the process – as soon as we had the drawings. We knew it required a special partner who could match the architecture of the house and the custom solutions envisioned by David Zahle. KRONE was collaborative, contributed ideas, and helped us find the perfect solutions. They understood the project and were able to deliver the custom dimensions we needed – and it’s a big plus that everything is produced in Denmark.
Oak and black aluminum
The exterior of the house features dark, sustainable abodo wood and black aluminum on the roof – so it was important that the windows matched that expression. Inside, we chose oak, which perfectly complements the warm and natural atmosphere of the house. KRONE’s flexibility in material choices made it possible to create a cohesive design where the interior and exterior work together.
The role of windows in the architecture
Natural light is a key element of the architecture, and therefore the windows play an important role in almost every room. The large floor-to-ceiling windows function both as doors and as frames for the nature outside. No matter where you are in the house, you have access to light and landscape – and that was one of our most important visions.
Atmosphere and light
The windows create a very special atmosphere in the house. In the morning, golden light pours in through the gable windows, and in the evening, the sunset draws beautiful patterns on the beams. It contributes to a sense of calm and presence – and that’s exactly the mood we wanted to create.
What’s your favorite spot in the house?
Our absolute favorite spot is the dining table in the kitchen-living area. Here, we can sit and enjoy the light dancing on the beams and the view over Fælleden through the custom-designed windows. It’s a space that constantly changes with the light – and that makes it a truly special place to be.
Are you happy with the result?
We’ve been on a long and exciting journey, and there’s no doubt that the house has become everything we dreamed of. It meets our needs for space, creativity, and life – and it feels like life fits perfectly within its framework.
