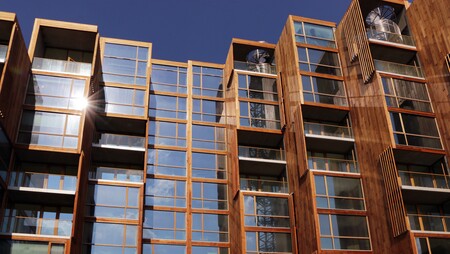Fire windows were required in 79&Park in Stockholm. The iconic building has the shape of a landscape of small houses with large glass sections and cedar wood cladding.
BIG found a solution where fire elements by Danish KRONE blend into the simplicity of the façade. Most architects put a lot of effort into creating coherence between our homes and the landscape they are to be located in. Not in an attempt to adapt nature to people's needs, but in order to get closer to it. When designing the residential building 79&Park in Stockholm, BIG used the shape, colours and materials of the surroundings as their starting point.
- Our starting point was a location by the beautiful park Gärdet, and we used the architecture to add to the attractiveness of the location. With 11 floors at one end and merely two at the other, 79&Park has a structure similar to a cascade of boxes. The boxes are rotated to open up the window and façade area, allowing for a much wider view than if they had been organised on a straight line. The planting of the roof terraces is an attempt to incorporate the park and allow the building to blend into the immediate surroundings, explains Finn Nørkjær, architect and partner of Bjarke Ingels Group (BIG).
Covered by nature
The materials on the façade of 79&Park create a close connection to the surroundings. As high up as 35 metres, the building is clad with cedar wood, which will turn silver grey over the years due to the exposure to sun and wind. - Sweden is the land of the trees, so it would only make sense to use a material that we see all over the country. Wooden two-story homes are very common in Sweden. However, what distinguishes this building is that all exterior surfaces have been clad with wood. More surprisingly, the building has been clad with wood as high up as the 11th floor, says Finn Nørkjær.
Appealing fire windows
To maintain a homogeneous expression, BIG chose a tailor-made window solution by KRONE. It consists of elements of full-stave oak of up to 2.85 metres in height, as well as doors and windows with very deep frames to withstand the wind load and meet the demands for noise reduction. Furthermore, where required, BIG chose fire windows which look exactly like the other windows in the building.
- This window solution is very important, and a conventional aluminium façade would have given the building a completely different expression. With a specially designed window solution, we were able to stick to the idea of having windows made of wood. And Krone Windows was able to deliver fire elements with exactly the same profiles as the windows of the rest of the building, says Finn Nørkjær. – When a building design is as complex as 79&Park, it’s important that the various parts are simple. Many other fire windows would have ruined the simplicity of the façade, and sad to say, we often see glaring examples of this. Krone is able to develop bespoke fire elements that do not stand out from the rest of the building, he continues.
Cooperation on unique architecture
The cooperation between BIG and KRONE began early in the design process. The window solution for 79&Park was developed specifically for this project.
– Architecture will always be bound by the financial circumstances, expression and function. We include all parts right from the start of a project, and the amount of resources in relation to each parameter is crucial to the way we work. For example, we knew early on that we’d have to find an elegant fire window solution, so that there would be no problems of horizontal fire spread although the architecture consists of square boxes, says Finn Nørkjær.
– At KRONE they know how to translate our ideas into reality. They’ve never presented us with catalogue items. Instead, we develop unique solutions together, says Finn Nørkjær.
